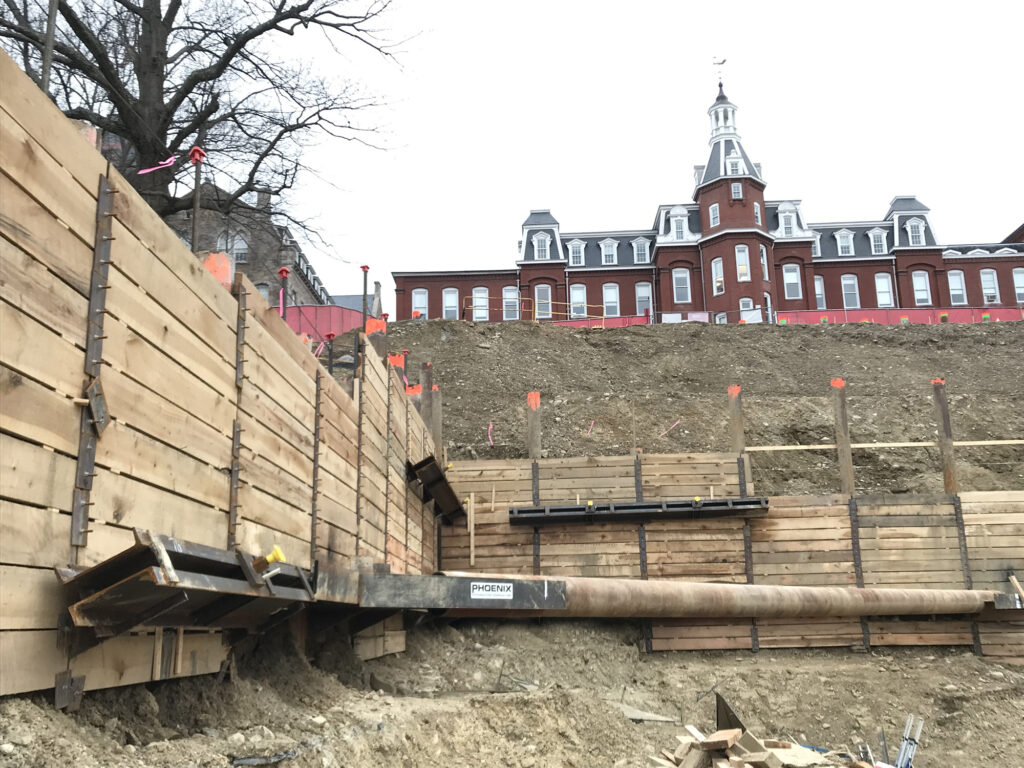Phoenix Foundation Company retained GTR to provide a temporary support of excavation design for the installation of foundation elements for the new 100,000 square foot academic and student services building know as Unity Hall. The 5-story structure provides laboratories, collaboration spaces, and faulty offices for several computationally intensive academic and research disciplines.
As part of GTR’s scope of work, GTR design braced soldier pile and lagging walls to facilitate the installation of Unity Hall’s foundation elements. GTR’s temporary earth support system consisted of 11.875-inch diameter drilled soldier piles with timber lagging. Bracing consisted of a combination single level of 18-inch diameter steel corner pipe struts with W18 wales or tieback anchors. The soldier pile and lagging walls retained a maximum cut height of roughly 21 feet, significant surcharges due to existing back slopes, as well as, crane surcharge pressures.


