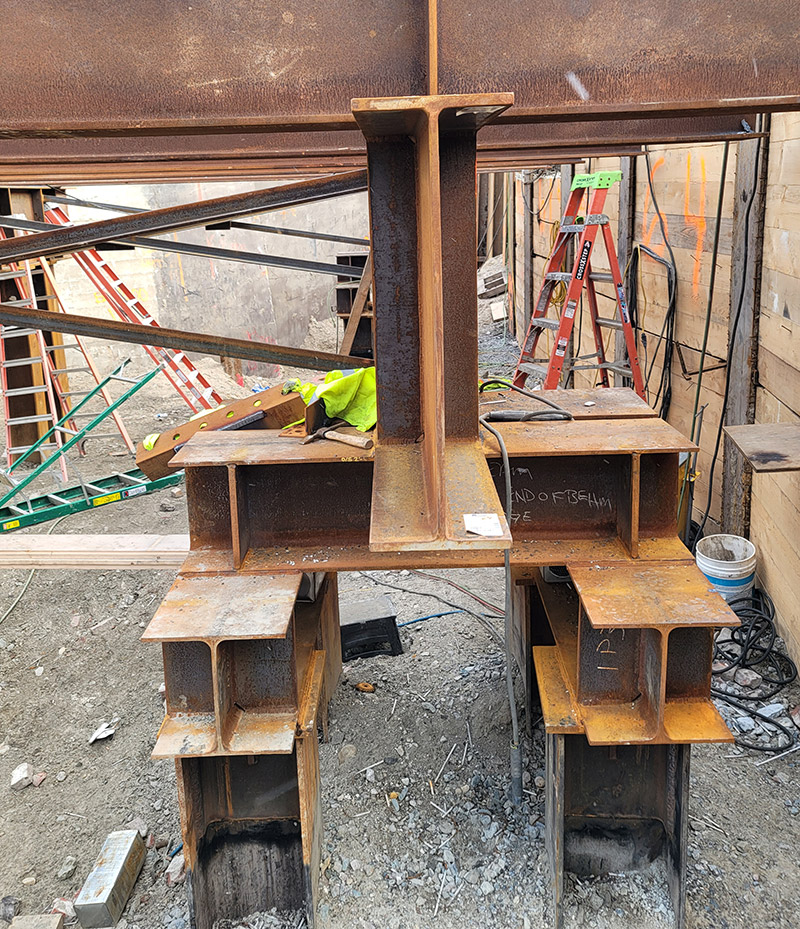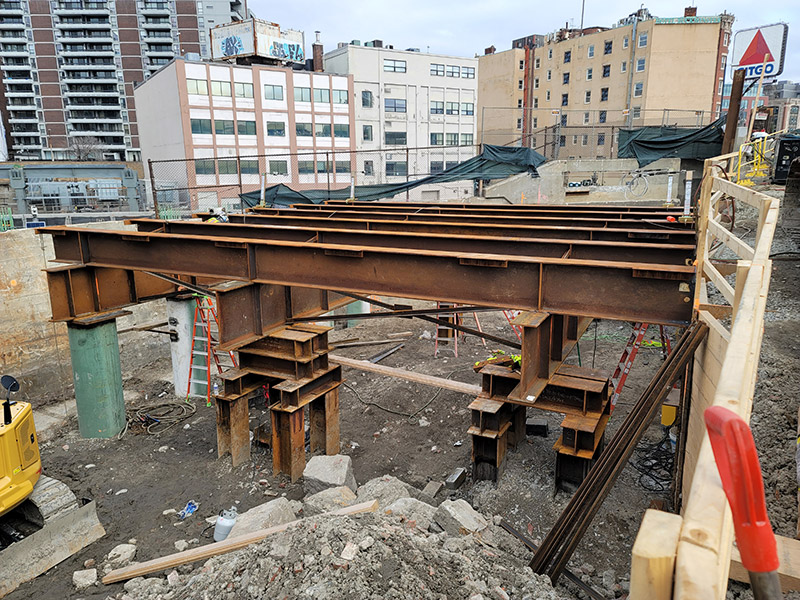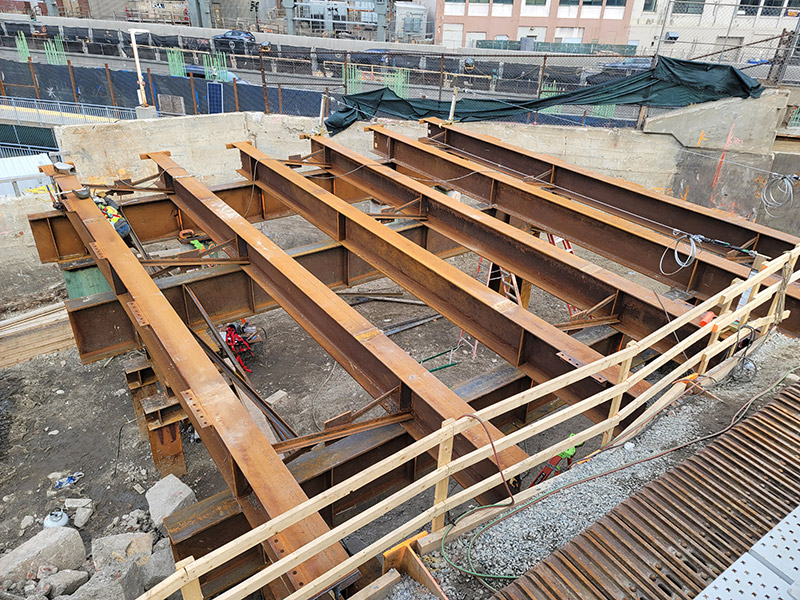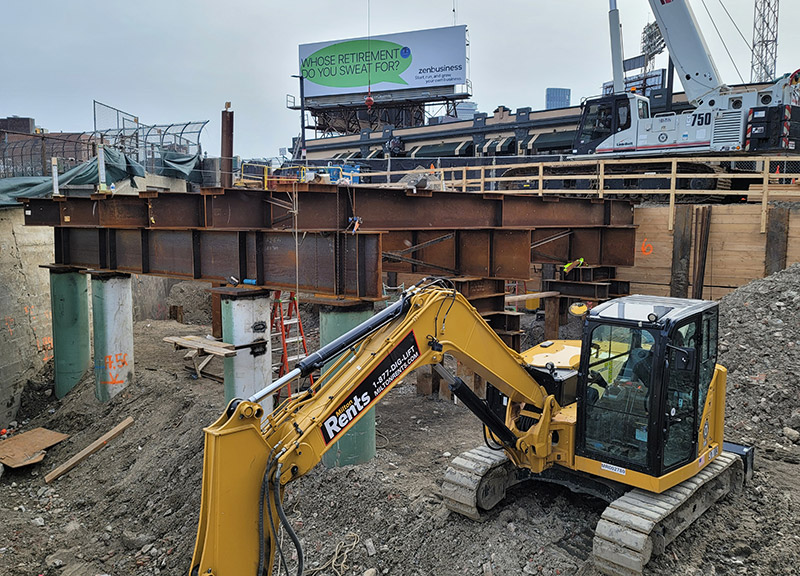Due to limited staging space and site access, J.F. White retained GTR to design a temporary trestle able to support outrigger loads of 130 kips resulting from a Liebherr LTM 1200-5.1 crane during installation of driven deep foundation elements for the proposed development. The trestle allows for the crane to gain site access from Brookline Avenue and remain out of the way during site excavation for foundation construction.
The trestle design includes three pile supported bents consisting of stiffened W36x150 header beams supported by a combination of permanent HP14x102 Steel H-piles and temporary 30” O.D. x 0.5” wall steel pipe piles. Welded pile hats, able to be fabricated off site, were design with easy of construction in mind for the header beam to pile connections.W24x104 stringer beams, spaced out at 6 feet on center, span over the header beams and are connected to each other with cross bracing members to create a diagram system capable of transferring lateral loads from wind loading on the crane to the trestle foundation elements. The stringer beams also support timber crane mat decking and crane outrigger pads.
RISA 2D and 3D software was used to model the trestle during various loading schemes such as wheel loading when the crane drive on and off the trestle, outrigger loading when the crane rotates it’s boom to make critical picks, and to evaluate lateral wind loading.
After installation of all pile foundations for the proposed development is concluded, the trestle will be deconstructed and the majority of the support H-piles will be cutoff to final elevation and incorporated in the final structure.



